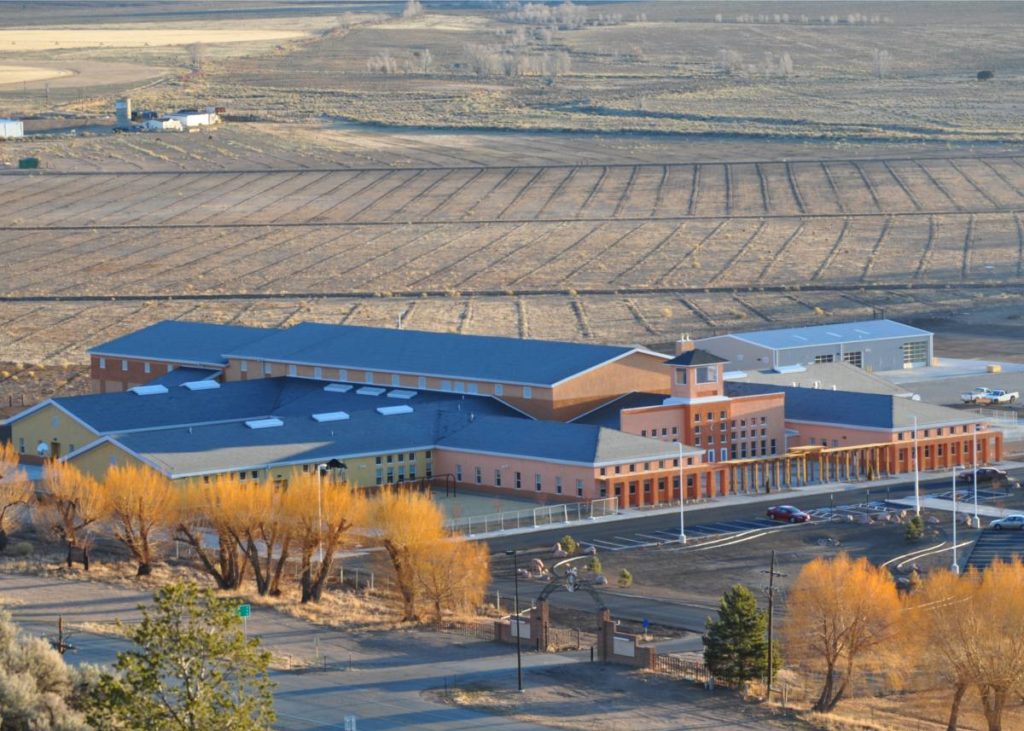Centennial R-1 School
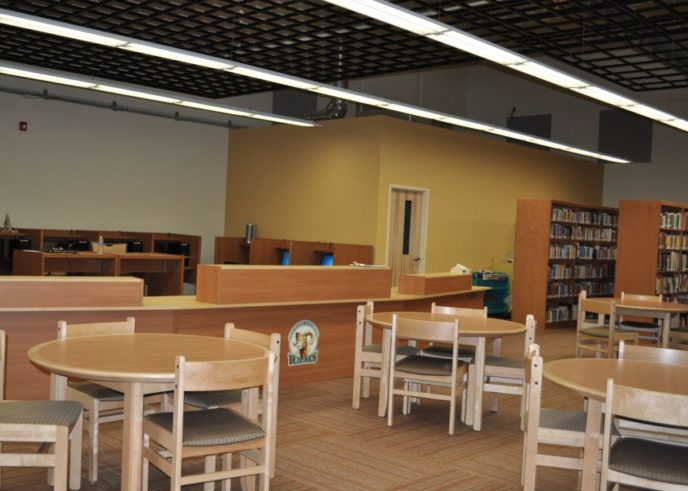
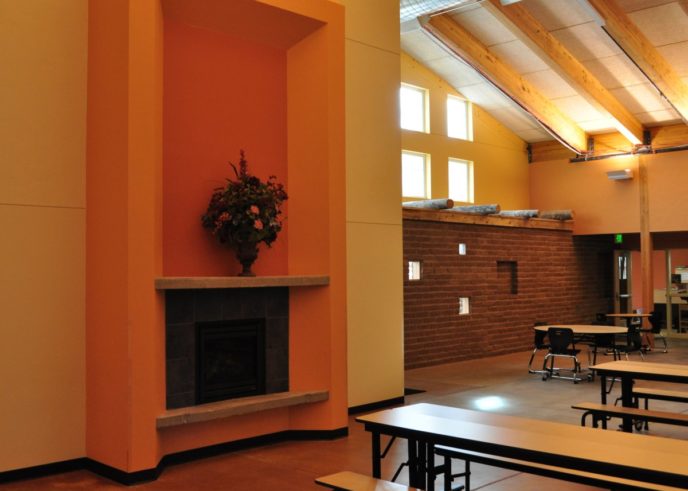
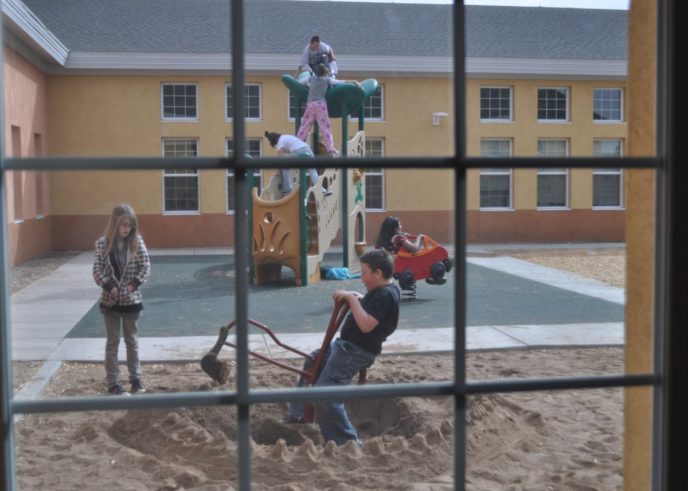
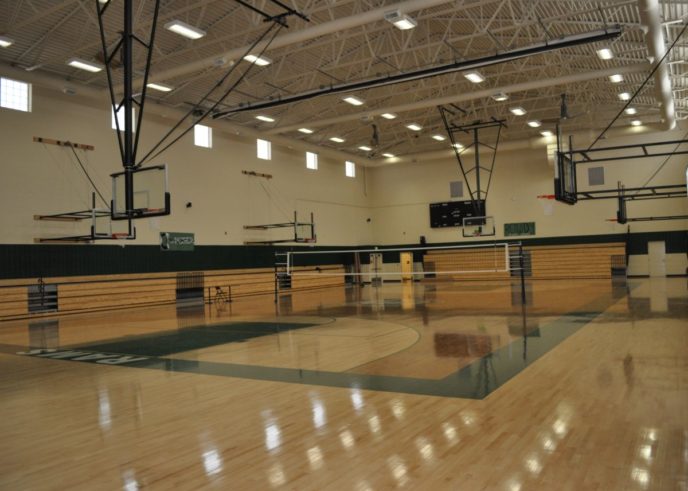
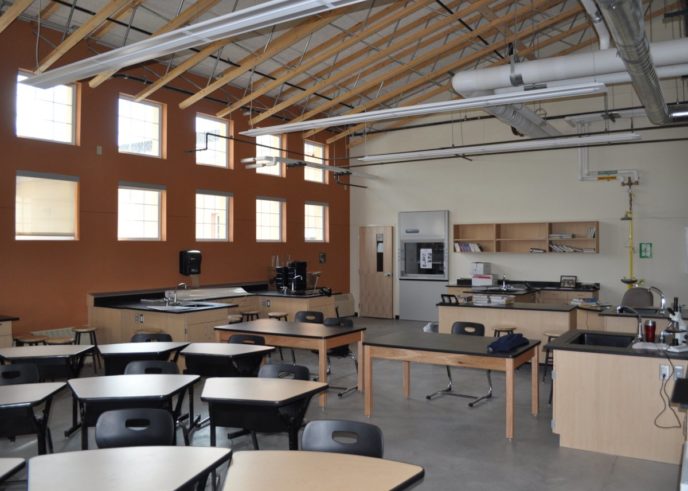
THE QUICK FACTS
San Luis, CO
Centennial R-1 School District
SlaterPaull Architects
78,000
Rural setting
The Big Picture
Centennial R -1 School in San Luis, Colorado was a CM/GC project for a newly constructed 78,000 square foot school. All interior and roof framing was done using wood framing. The scope included a new gymnasium, science labs, and ball fields. During the preconstruction process, many alternates were included in the GMP ranging from additional square footage to exterior fields.
H.W. Houston Construction was involved early in the schematic design process working with the structural engineers on the best solutions for foundation design and exterior bearing walls. Looking at potential options from deep and shallow foundations to a steel or wood structure, we were able to provide pricing scenarios and identify constructability issues to inform the team’s decision for structural components for the building. It was a goal of the project that this building be a net zero energy consumption building so the thermal envelope had to really be examined. Options ranged from spray foam insulation to batt insulation double wall and ultimately a decision was made due to our findings of the subcontractor availability in the area. A geothermal system was a goal for the project and working with the engineers and our subcontractors we were able to examine the different means and method of construction which brought us from a drilled geothermal system to a geothermal field scenario. This saved the project a substantial amount of money which was used to construct an additional baseball field. Although this project did not elect to go for LEED certification, we worked to mirror the LEED scorecard which indicates that if this project was to be certified it would reach the platinum level.
